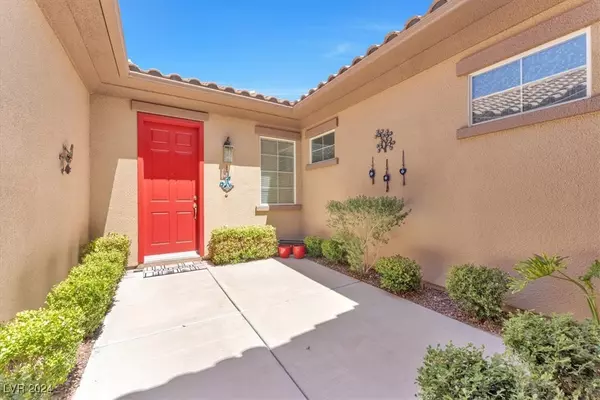$870,000
$885,000
1.7%For more information regarding the value of a property, please contact us for a free consultation.
3 Beds
3 Baths
2,683 SqFt
SOLD DATE : 09/20/2024
Key Details
Sold Price $870,000
Property Type Single Family Home
Sub Type Single Family Residence
Listing Status Sold
Purchase Type For Sale
Square Footage 2,683 sqft
Price per Sqft $324
Subdivision Miramonte At Summerlin
MLS Listing ID 2610940
Sold Date 09/20/24
Style One Story
Bedrooms 3
Full Baths 2
Half Baths 1
Construction Status RESALE
HOA Fees $60/mo
HOA Y/N Yes
Originating Board GLVAR
Year Built 2005
Annual Tax Amount $4,709
Lot Size 7,840 Sqft
Acres 0.18
Property Description
Immaculate Single Story w/ sparkling solar heated pool & spa in the heart of Summerlin! Private backyard oasis w/single stories surrounding, built in outdoor shower, covered patio & bbq pergola! Open floor plan w/separate dining + dinette area in the chef’s kitchen w/ large granite island, stainless steel appliances, double ovens, induction stove, walk-in pantry, reverse osmosis system & extended kitchen cabinetry. Surround sound speakers, ceiling fans throughout & cozy fireplace. 3 Spacious bedrooms + large den w/ double doors- could be 4th bedroom/office! Primary suite+ ensuite bathroom w/ dual sinks, soaking tub & shower with seat + walk in closet that connects to front of home for direct access to laundry room! Ideal Pulte floor-plan=tons of storage, built in cabinetry in garage with epoxy floors & water softener! Only minutes away from Downtown Summerlin, Aces Baseball Stadium & Red Rock Casino + multiple parks including Vistas Park w/community center, pool, playground & dog park!
Location
State NV
County Clark
Community Summerlin West
Zoning Single Family
Body of Water Public
Interior
Interior Features Ceiling Fan(s), Primary Downstairs, Window Treatments, Programmable Thermostat
Heating Gas, Multiple Heating Units, Zoned
Cooling Central Air, Electric, 2 Units
Flooring Carpet, Ceramic Tile, Tile
Fireplaces Number 1
Fireplaces Type Family Room, Gas
Furnishings Unfurnished
Window Features Double Pane Windows,Window Treatments
Appliance Built-In Gas Oven, Double Oven, Dryer, Dishwasher, Electric Cooktop, Disposal, Gas Water Heater, Refrigerator, Water Softener Owned, Water Heater, Washer
Laundry Gas Dryer Hookup, Main Level, Laundry Room
Exterior
Exterior Feature Barbecue, Patio, Private Yard, Sprinkler/Irrigation
Parking Features Attached, Finished Garage, Garage, Inside Entrance, Private, Shelves
Garage Spaces 2.0
Fence Block, Back Yard
Pool In Ground, Private, Solar Heat, Community
Community Features Pool
Utilities Available Underground Utilities
Amenities Available Dog Park, Pool
View None
Roof Type Pitched,Tile
Porch Covered, Patio
Garage 1
Private Pool yes
Building
Lot Description Desert Landscaping, Landscaped, Sprinklers Timer, < 1/4 Acre
Faces South
Story 1
Sewer Public Sewer
Water Public
Construction Status RESALE
Schools
Elementary Schools Givens, Linda Rankin, Givens, Linda Rankin
Middle Schools Rogich Sig
High Schools Palo Verde
Others
HOA Name Summerlin West
HOA Fee Include None
Tax ID 137-35-321-040
Security Features Prewired
Acceptable Financing Cash, Conventional, FHA, VA Loan
Listing Terms Cash, Conventional, FHA, VA Loan
Financing Conventional
Read Less Info
Want to know what your home might be worth? Contact us for a FREE valuation!

Our team is ready to help you sell your home for the highest possible price ASAP

Copyright 2024 of the Las Vegas REALTORS®. All rights reserved.
Bought with Mark T. Rink • Coldwell Banker Premier
GET MORE INFORMATION

CRS, Partner | Lic# S.0069434







