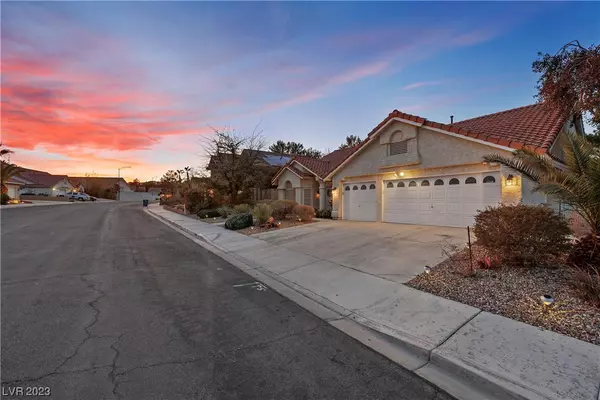$550,000
$575,000
4.3%For more information regarding the value of a property, please contact us for a free consultation.
3 Beds
3 Baths
2,242 SqFt
SOLD DATE : 06/01/2023
Key Details
Sold Price $550,000
Property Type Single Family Home
Sub Type Single Family Residence
Listing Status Sold
Purchase Type For Sale
Square Footage 2,242 sqft
Price per Sqft $245
Subdivision West Mesa Estate 1-Phase 1 Amd
MLS Listing ID 2479743
Sold Date 06/01/23
Style One Story
Bedrooms 3
Full Baths 2
Half Baths 1
Construction Status RESALE
HOA Y/N No
Originating Board GLVAR
Year Built 1989
Annual Tax Amount $3,208
Lot Size 8,712 Sqft
Acres 0.2
Property Description
Sought after Bailey McGah home in West Mesa. No HOA! Larger lots. Close to everything. Primary Suite with Sitting room. with Three-car garage, with cabinets and water softener. huge backyard. Formal living and dining room with foyer and vaulted ceilings. Fireplace, wet bar , and ceiling fan in family room. Rollouts and brick wall in kitchen. Bathroom bar. Solar screens on whole house. Anderson entry doors. Security screen door on front and patio doors. Vaulted ceiling in primary bedroom. Newer appliances and toilets. New A/C units. Pool heater replaced last summer. Electric pool cover.New plantation shutters.
Location
State NV
County Clark County
Zoning Single Family
Body of Water Public
Interior
Interior Features Bedroom on Main Level, Ceiling Fan(s), Primary Downstairs, Window Treatments
Heating Central, Gas
Cooling Central Air, Electric
Flooring Tile
Fireplaces Number 1
Fireplaces Type Family Room, Gas
Furnishings Unfurnished
Window Features Blinds,Plantation Shutters
Appliance Dryer, Dishwasher, Electric Cooktop, Disposal, Microwave, Refrigerator, Water Heater, Washer
Laundry Gas Dryer Hookup, Laundry Room
Exterior
Exterior Feature Patio, Private Yard
Parking Features Attached, Exterior Access Door, Garage, Garage Door Opener, Shelves
Garage Spaces 3.0
Fence Block, Back Yard
Pool Heated, In Ground, Pool Cover, Private, Pool/Spa Combo
Utilities Available Underground Utilities
Amenities Available None
Roof Type Pitched,Tile
Porch Patio
Garage 1
Private Pool yes
Building
Lot Description Desert Landscaping, Landscaped, < 1/4 Acre
Faces South
Story 1
Sewer Public Sewer
Water Public
Structure Type Frame,Stucco
Construction Status RESALE
Schools
Elementary Schools Jacobson, Walter E., Jacobson, Walter E.
Middle Schools Johnson Walter
High Schools Palo Verde
Others
Tax ID 138-32-813-041
Security Features Controlled Access
Acceptable Financing Cash, Conventional, VA Loan
Listing Terms Cash, Conventional, VA Loan
Financing Private
Read Less Info
Want to know what your home might be worth? Contact us for a FREE valuation!

Our team is ready to help you sell your home for the highest possible price ASAP

Copyright 2024 of the Las Vegas REALTORS®. All rights reserved.
Bought with Brad K Wolfe • LIFE Realty District
GET MORE INFORMATION

CRS, Partner | Lic# S.0069434







