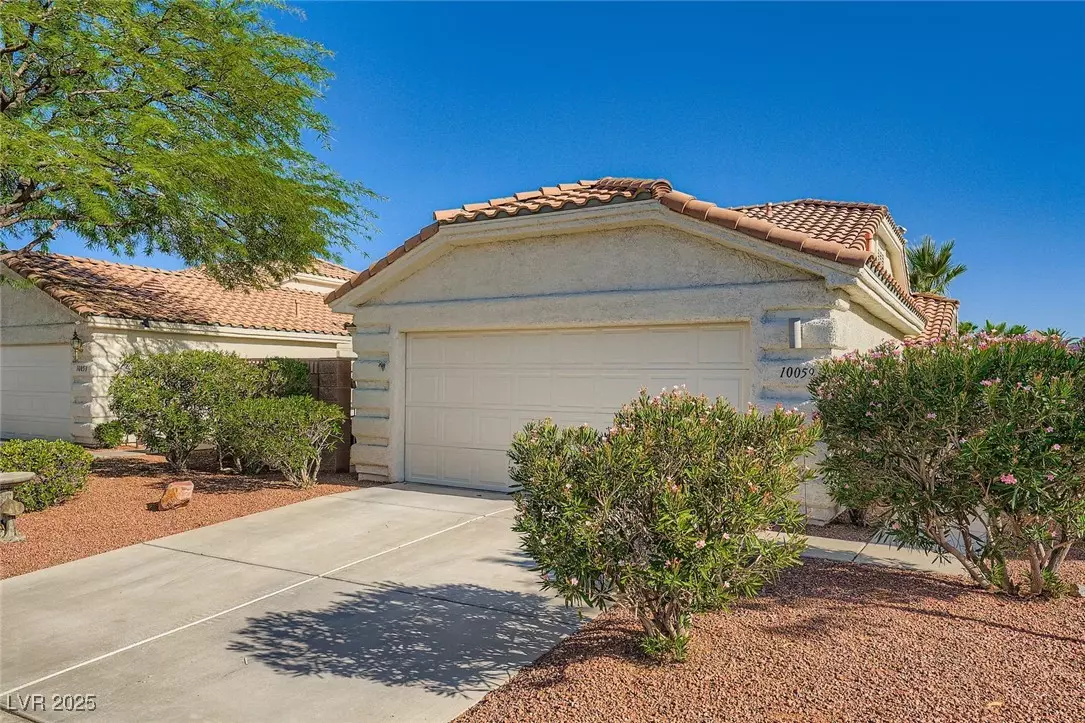3 Beds
2 Baths
1,605 SqFt
3 Beds
2 Baths
1,605 SqFt
Key Details
Property Type Townhouse
Sub Type Townhouse
Listing Status Active
Purchase Type For Sale
Square Footage 1,605 sqft
Price per Sqft $277
Subdivision Antelope Canyon
MLS Listing ID 2705870
Style One Story
Bedrooms 3
Full Baths 1
Three Quarter Bath 1
Construction Status Resale
HOA Fees $200/mo
HOA Y/N Yes
Year Built 1999
Annual Tax Amount $1,781
Lot Size 3,049 Sqft
Acres 0.07
Property Sub-Type Townhouse
Property Description
Welcome to this stunning and meticulously maintained 3-bedroom, 2-bath townhome located in one of the most sought-after neighborhoods in the southwest – minutes from Summerlin, shopping, dining, and parks! Features You'll Love: Single-story layout with open and inviting floor plan with vinyl plank floors. Updated kitchen with sleek cabinets, soft-close drawers, stainless steel appliances, and a built-in wine cooler – perfect for entertaining. Cozy two-way fireplace shared between the living room and dining room. Primary bedroom retreat with barn doors, a charming private patio great for relaxing or your morning coffee. Attached 2-car garage for convenience and extra storage. This move-in-ready home combines comfort, style, and location – ideal for those seeking easy living with modern updates in a peaceful community setting.
Location
State NV
County Clark
Community Pool
Zoning Single Family
Direction North on Town Center from Rt 215, East on Twain, R on Arroyo Canyon, R on Catalina Canyon, L on Cape Solitude St, R on Oak Creek Canyon Ave
Interior
Interior Features Ceiling Fan(s), Primary Downstairs, Window Treatments
Heating Central, Gas
Cooling Central Air, Electric
Flooring Carpet, Laminate
Fireplaces Number 1
Fireplaces Type Family Room, Gas, Multi-Sided
Furnishings Unfurnished
Fireplace Yes
Window Features Blinds
Appliance Dryer, Dishwasher, Gas Cooktop, Disposal, Gas Range, Microwave, Refrigerator, Washer
Laundry Gas Dryer Hookup, Main Level
Exterior
Exterior Feature Private Yard
Parking Features Attached, Garage, Private
Garage Spaces 2.0
Fence Block, Back Yard, Metal
Pool Community
Community Features Pool
Utilities Available Underground Utilities
Amenities Available Gated, Pool, Spa/Hot Tub
Water Access Desc Public
Roof Type Tile
Garage Yes
Private Pool No
Building
Lot Description Desert Landscaping, Landscaped, < 1/4 Acre
Faces North
Story 1
Sewer Public Sewer
Water Public
Construction Status Resale
Schools
Elementary Schools Hayes, Keith C. & Karen W., Hayes, Keith C. & Karen
Middle Schools Fertitta Frank & Victoria
High Schools Spring Valley Hs
Others
HOA Name Antelope Canyon
HOA Fee Include Maintenance Grounds
Senior Community No
Tax ID 163-18-310-025
Security Features Gated Community
Acceptable Financing Cash, Conventional, FHA, VA Loan
Listing Terms Cash, Conventional, FHA, VA Loan
Virtual Tour https://url401.virtuance.com/ls/click?upn=u001.aHsjAePt0YRSFv0yMBWipE8SAo5T2BYY-2B83G8yjUOLeRvhtAL8NElJNpnNYvUAUmS18k1TO0qWi3b-2FhIiiBkaROviF7IKg1AZ4keO5rrh0G-2FAme6oaXiCT2RDQtaBWLwgTMQ_Frjymp79dN95NDd-2FuMBpfqH1GYNQL8ASYUrlUDgdbhEF21mqhZZDVJpzcZ5sLbPUzUgN

GET MORE INFORMATION
CRS, Partner | Lic# S.0069434







