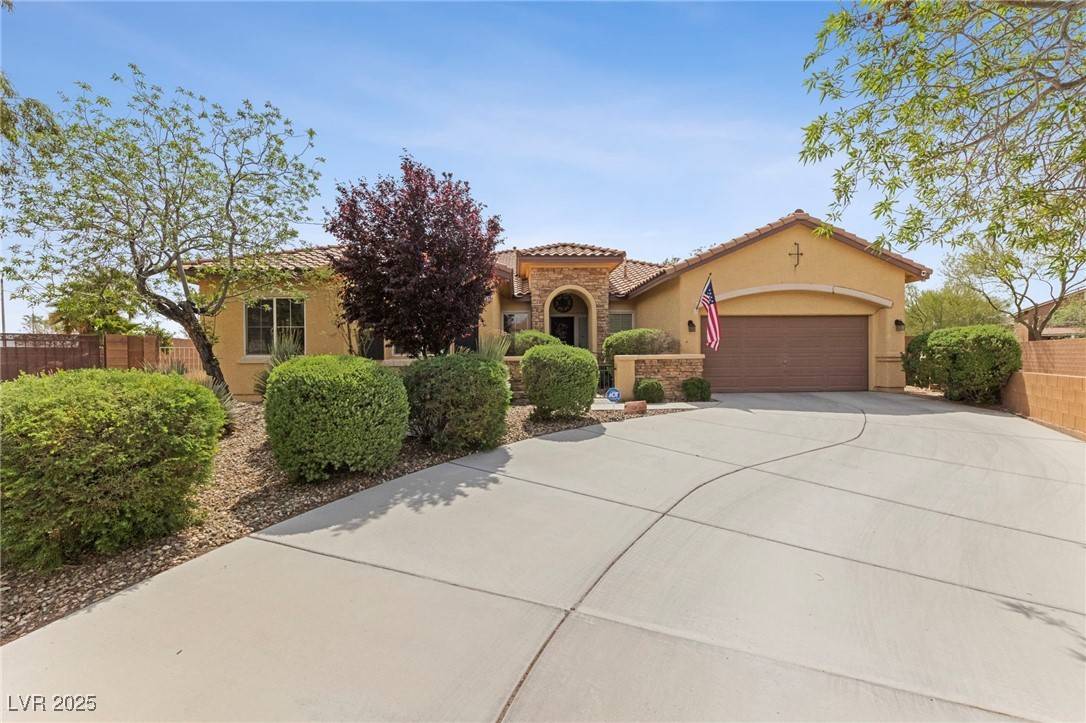4 Beds
4 Baths
3,018 SqFt
4 Beds
4 Baths
3,018 SqFt
Key Details
Property Type Single Family Home
Sub Type Single Family Residence
Listing Status Active
Purchase Type For Sale
Square Footage 3,018 sqft
Price per Sqft $278
Subdivision Yellowstone At Mountains Edge
MLS Listing ID 2647705
Style One Story
Bedrooms 4
Full Baths 3
Half Baths 1
Construction Status Resale
HOA Fees $369/qua
HOA Y/N Yes
Year Built 2007
Annual Tax Amount $3,438
Lot Size 0.310 Acres
Acres 0.31
Property Sub-Type Single Family Residence
Property Description
4 Bedrooms(2 Master's both En-suite),Walk In Closets, Office-French Doors,Gourmet Kitchen,Center Island, MATCHING WHOLE HOME UPGRADED:Granite Counters, Porcelain-Stone Floors,Plush Carpets,Cabinetry w/Roll Outs,Upgraded Appliances,12' ceilings, Formal Living, Dining & Family Rooms,Gas Fireplace,Surround Sound, Matching Fans All Rooms,E-Efficient Thermal Windows & Doors, Sunscreens and Plantation Shutters,Tank-Less Water Heater, Kinetico Water System, Upgraded Oversized RO system,New Quiet Garage,Backyard Oasis: Outdoor Kitchen,Overhang Extensions,Belgrade Pavers,70" fire pit,4 tier Waterfall w/Pond,Organic Fruit Trees & Gardens
Location
State NV
County Clark
Community Pool
Zoning Single Family
Direction BLUE DIAMIOND RD. TURN SOUTH ON EL CAPITAN. MAKE FIRST RIGHT PAST MOUNTAINS EDGE PKWY ONTO GREAT CREEK. IMMEDIATE FIRST RIGHT ONTO SKY GATE TO GATE. RIGHT AFTER GATE. CORNER HOME ON RIGHT.
Interior
Interior Features Bedroom on Main Level, Ceiling Fan(s), Primary Downstairs, Window Treatments, Air Filtration, Programmable Thermostat
Heating Central, Gas, Multiple Heating Units, Solar
Cooling Central Air, Electric, 2 Units
Flooring Carpet, Porcelain Tile, Tile
Fireplaces Number 1
Fireplaces Type Family Room, Gas
Furnishings Unfurnished
Fireplace Yes
Window Features Blinds,Double Pane Windows,Low-Emissivity Windows,Plantation Shutters,Window Treatments
Appliance Built-In Electric Oven, Convection Oven, Double Oven, Dryer, Dishwasher, ENERGY STAR Qualified Appliances, Disposal, Gas Range, Gas Water Heater, Microwave, Refrigerator, Water Softener Owned, Tankless Water Heater, Water Purifier, Washer
Laundry Gas Dryer Hookup, Main Level, Laundry Room
Exterior
Exterior Feature Built-in Barbecue, Barbecue, Patio, Sprinkler/Irrigation, Water Feature
Parking Features Detached, Garage, Garage Door Opener, Inside Entrance, Private, Storage, Workshop in Garage, Guest
Garage Spaces 2.0
Fence Block, Back Yard
Pool Community
Community Features Pool
Utilities Available Cable Available, Underground Utilities
Amenities Available Clubhouse, Fitness Center, Gated, Barbecue, Pool, Spa/Hot Tub, Media Room
View Y/N Yes
Water Access Desc Public
View Mountain(s)
Roof Type Tile
Accessibility Grab Bars
Porch Covered, Patio
Garage Yes
Private Pool No
Building
Lot Description 1/4 to 1 Acre Lot, Drip Irrigation/Bubblers, Desert Landscaping, Fruit Trees, Garden, Landscaped, No Rear Neighbors, Sprinklers Timer
Faces West
Story 1
Sewer Public Sewer
Water Public
Construction Status Resale
Schools
Elementary Schools Thompson, Tyrone, Thompson, Tyrone
Middle Schools Gunderson, Barry & June
High Schools Sierra Vista High
Others
HOA Name MOUNTAINS EDGE
HOA Fee Include Clubhouse,Maintenance Grounds
Senior Community No
Tax ID 176-29-414-007
Security Features Gated Community
Acceptable Financing Assumable, Cash, Conventional, VA Loan
Green/Energy Cert Solar
Listing Terms Assumable, Cash, Conventional, VA Loan
Virtual Tour https://www.propertypanorama.com/instaview/las/2647705

GET MORE INFORMATION
CRS, Partner | Lic# S.0069434







